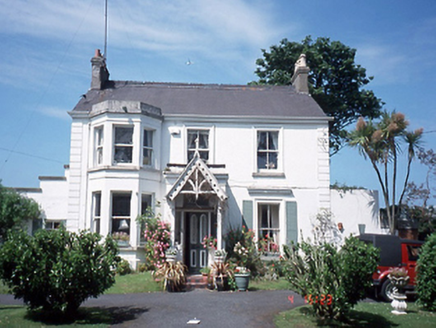Survey Data
Reg No
11358019
Rating
Regional
Categories of Special Interest
Architectural, Artistic
Original Use
House
In Use As
House
Date
1870 - 1910
Coordinates
326498, 239631
Date Recorded
04/07/2000
Date Updated
--/--/--
Description
Detached three-bay two-storey house, c.1890, with central projecting entrance porch and two-storey bay window to left-hand side. Single-bay single-storey extension to west gable, c.1925. ROOF: Double pitched slate roof. Flat-roof to porch and canted bay window behind blocking course; gable-fronted timber canopy over entrance; decorative barge boards; finial; lean-to roof to end bay behind stepped parapet; stone coping. WALLS: Nap rendered; painted parallel quoining. OPENINGS: Square-headed; granite sills; moulded architraves; hood moulding over window to right on ground floor; 2/2 timber sash windows; 1/1 timber sash windows to canted bay window with continuous sills; glazed timber panelled door; iron grills; sidelights and overlight.

