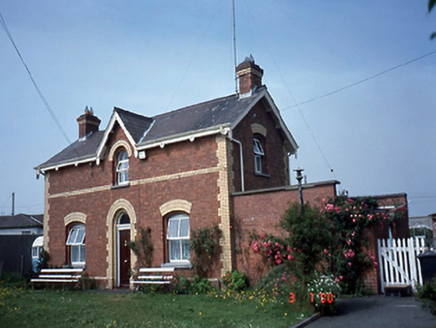Survey Data
Reg No
11358014
Rating
Regional
Categories of Special Interest
Architectural
Previous Name
Sutton and Baldoyle Railway Station
Original Use
Station master's house
Date
1860 - 1880
Coordinates
325413, 239567
Date Recorded
03/07/2000
Date Updated
--/--/--
Description
Detached three-bay two-storey red brick railway station master's house, c.1870, with gabled dormer over central bay. Walled yard with outbuilding, c.1900, to east gable. ROOF: Double pitched slate roof with decorative timber eaves and bargeboards. Cast iron rainwater goods, corniced red brick chimneys. WALLS: Red brick, English garden wall bond with yellow brick string course and dressing. OPENINGS: Yellow brick segmental arched openings with limestone cills and upvc windows; round arched openings to central bay; timber door surround and plain fanlight; replacement timber door

