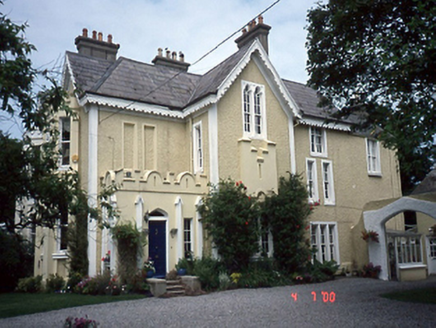Survey Data
Reg No
11358011
Rating
Regional
Categories of Special Interest
Architectural, Artistic
Original Use
House
In Use As
House
Date
1840 - 1850
Coordinates
325522, 239536
Date Recorded
04/07/2000
Date Updated
--/--/--
Description
Semi-detached four-bay two- and three-storey Tudor Gothic style house, c.1845, with single-storey projecting entrance porch and two-storey gabled bay. Conservatory c. 1970. Two-storey outbuilding to north. (Pair with 11358012) ROOF: Double-pitched hipped and gabled; concrete ridge tiles; profiled nap rendered stacks; decorative timber barge boards; flat-roof to porch behind battlemented parapet. WALLS: Roughcast; painted; nap rendered corner strips; painted; pilasters to porch; buttresses to canted bay window. OPENINGS: Square-headed openings; nap rendered architraves; concrete sills; 1/1 timber sash windows (multi-pane to various elevations): pointed-arch door openings; timber panelled door; overlight; some trefoil-headed window openings.

