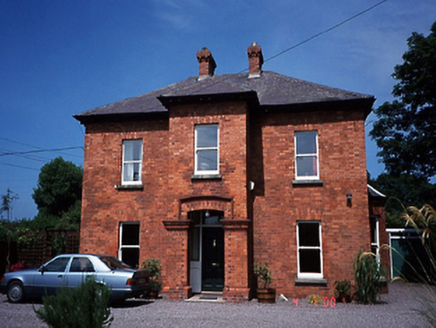Survey Data
Reg No
11358007
Rating
Regional
Categories of Special Interest
Architectural, Artistic
Original Use
House
In Use As
House
Date
1875 - 1895
Coordinates
325630, 239456
Date Recorded
04/07/2000
Date Updated
--/--/--
Description
Detached double-pile three-bay two-storey red brick house, c.1885, with central advanced entrance bay having open internal porch. ROOF: Double-piled hipped; slated; concrete ridge tiles; profiled red brick chimney stacks; overhanging eaves; upvc rainwater goods supported by timber brackets. WALLS: Red brick Flemish bond to front elevation; nap rendered to sides and to rear. OPENINGS: Square-headed openings; granite sills; replacement 1/1 timber sash windows c.1990; Canted bay window to right side elevation; two brick pilasters with bullnosing to bases and profiled caps support a segmental headed opening with hood mouldings; open internal porch; timber panelled door; sidelight; overlight.

