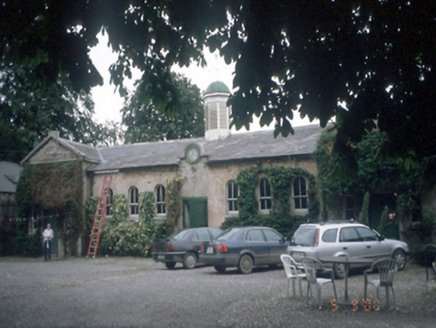Survey Data
Reg No
11353001
Rating
Regional
Categories of Special Interest
Architectural, Artistic
Previous Name
Beech Park House
Original Use
Farmyard complex
Date
1810 - 1830
Coordinates
304474, 238102
Date Recorded
05/09/2000
Date Updated
--/--/--
Description
Farmyard complex, c.1820, comprising multiple-bay single- and two-storey farm buildings arranged around a cobbled stone courtyard. ROOF: Double pitched hipped slate roofs, with cast-iron rainwater goods, copula to one building, dormer attic to another terracotta ridge tiles; pitched corrugated iron roof. WALLS: Rough cast render, cut stone and yellow brick. OPENINGS: Round headed openings with 2/2 timber sash windows, granite cills; square headed openings; rendered partially brick dressed openings; timber sashes and timber openings, timber sashes and timber casements; timber tongue and groove doors with fixed overlights; tongue and groove half doors.

