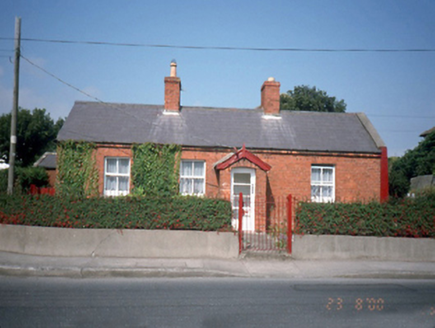Survey Data
Reg No
11351001
Rating
Regional
Categories of Special Interest
Architectural
Original Use
House
In Use As
House
Date
1900 - 1920
Coordinates
324388, 243576
Date Recorded
23/08/2000
Date Updated
--/--/--
Description
Detached four-bay single-storey red brick house, c.1910, with gable-fronted projecting entrance porch. Nap rendered return to rear. Single-bay single-storey extension to south gable. ROOF:Double-pitched; slates; terracotta ridge tiles; two red brick chimney stacks with brick cornices, two yellow terracotta pots on each; PVC gutter. WALLS: Red brick English garden wall bond; angled brick cornice; nap rendered return at rear is lined and ruled. OPENINGS: Front elevation openings; square-headed; brick flat arches; granite cills; 2/2 timber sashes; rear openings; rendered reveals; stone cill; timberand metal casements; segmental headed door openings; brick reveals located in projecting porch with timber finial; original timber & glass door set.

