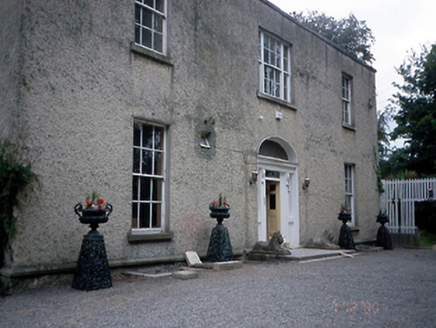Survey Data
Reg No
11350015
Rating
Regional
Categories of Special Interest
Architectural, Artistic
Previous Name
Lime Hill House
Original Use
House
In Use As
House
Date
1780 - 1820
Coordinates
320824, 242124
Date Recorded
12/07/2000
Date Updated
--/--/--
Description
Detached double-pile three-bay two-storey over basement house, c.1790, with projecting central bow to rear elevation. Single-storey addition to west elevation, converted to conservatory c.1995. ROOF: M-profile; hipped; slate roof with terracotta ridge tiles. WALLS: Pebble dashed. OPENINGS: Square-headed; rendered reveals; limestone cills; original sash windows; 6/6 pane and tri-partite windows; door set in depressed segmental headed doorcase with timber consoles on pilasters; sidelights; original timber panelled door.

