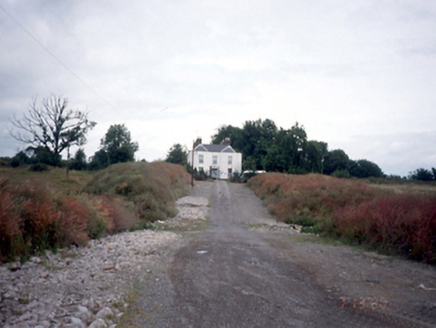Survey Data
Reg No
11349005
Rating
Regional
Categories of Special Interest
Architectural, Artistic
Previous Name
Belcamp
Original Use
House
In Use As
House
Date
1800 - 1840
Coordinates
319473, 241414
Date Recorded
13/07/2000
Date Updated
--/--/--
Description
Archival Record [Demolished 2001]: Detached three-bay two-storey house, c.1820, on a rectangular plan with pair of single-bay two-storey bows framing prostyle distyle Ionic portico to ground floor. ROOF: Hipped slate roof on a quadrangular plan behind parapet with half-conical slate roofs (bows), ridge tiles, rendered chimney stacks on axis with ridge having stepped capping supporting yellow terracotta pots, and concealed rainwater goods with cast-iron hoppers and downpipes. WALLS: Roughcast walls bellcast over rendered plinth with coping to parapet. OPENINGS: Central door opening behind prostyle distyle Ionic portico. Square-headed window openings with sills, and concealed dressings framing replacement uPVC casement windows. SITE: Set back from road in landscaped grounds.

