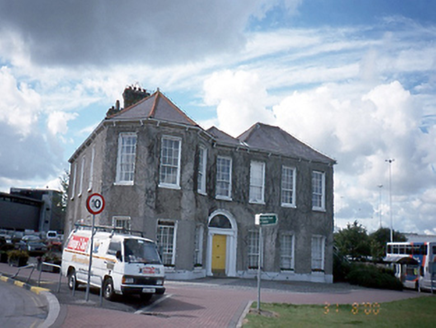Survey Data
Reg No
11349002
Rating
Regional
Categories of Special Interest
Architectural, Artistic
Original Use
House
Date
1820 - 1850
Coordinates
317002, 243202
Date Recorded
31/08/2000
Date Updated
--/--/--
Description
Detached seven-bay two-storey house, c.1835, on an irregular plan, with three canted bays to left side and two-storey return to rear. Two-storey extensions to rear. ROOF: Hipped; slate; terracotta ridge tiles; cast-iron rainwater goods; plaster corbels to eaves; rendered chimney stacks with cornices. WALLS: Rough cast render; nap rendered plinth. OPENINGS: Square headed; patent reveals; painted stone cills; 9/6 pane timber sashes; rooundheaded door opening; moulded plaster surround; semi-circular radial fanlight; stone Ionic columns; original raised and fielded panelled door.

