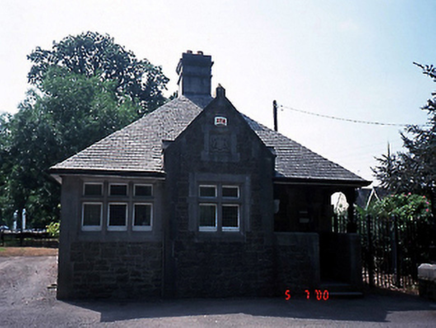Survey Data
Reg No
11344023
Rating
Regional
Categories of Special Interest
Architectural, Artistic
Original Use
Gate lodge
Date
1905 - 1910
Coordinates
322378, 245973
Date Recorded
05/07/2000
Date Updated
--/--/--
Description
Detached three-bay (two-bay deep) single-storey gate lodge, built 1906, on a square plan centred on single-bay single-storey gabled breakfront; two-bay single-storey rear (west) elevation. ROOF: Pyramidal slate roof centred on pitched (gabled) slate roof (breakfront), limestone ashlar chimney stack to apex having ogee-detailed cornice below capping supporting terracotta pots, ball finial-topped cut-granite coping on roll moulded gabled kneelers (breakfront), and cast-iron rainwater goods on timber eaves boards on slightly overhanging eaves with cast-iron downpipes. WALLS: Uncoursed rough cut limestone walls with margined tooled cut-limestone flush quoins to corners. OPENINGS: Square-headed window opening in bipartite arrangement (breakfront) with cruciform mullion, and cut-limestone block-and-start surround having chamfered reveals framing timber casement having square glazing bars. Square-headed window openings in tripartite arrangement with cruciform mullions, and cut-limestone block-and-start surrounds having chamfered reveals framing timber casement having square glazing bars. SITE: Set back from line of road at entrance to grounds of Malahide Castle with margined tooled limestone ashlar piers to perimeter having dentilated ogee-detailed cornices on friezes on stringcourses below ball finial-topped capping supporting wrought iron double gates. GENERAL: Attributed to George Frederick Hicks (1870-1965) of Dublin (Dean 2016, 58).

