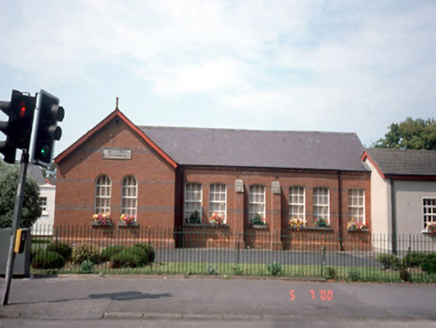Survey Data
Reg No
11344018
Rating
Regional
Categories of Special Interest
Architectural, Social
Previous Name
Malahide Schools
Original Use
School
In Use As
School
Date
1890 - 1910
Coordinates
322288, 245997
Date Recorded
05/07/2000
Date Updated
--/--/--
Description
Formerly detached eight-bay single-storey red brick national school, c.1900, with advanced gabled entrance bays to west end. Flat-roofed recessed extension to west, c.1960, linking building with 1956 school house. Single-storey advanced extension to east, c.1985. ROOF: Double pitched and gable-fronted; flat-roof to end bay; natural slates to main block; fibre-cement slate to wing; concrete ridge tiles; timber eaves; clay finial; cast-iron rainwater goods. WALLS: Red brick; Flemish bond; grey brick courses; pair of buttresses to front; granite coping; cut-stone plaque inscribed: "Malahide/schools"; roughcast to end bay; nap rendered to wing; red brick dressings. OPENINGS: Round- and segmental-headed window openings; stone sills; 6/6 and 9/6 timber sash windows; square-headed window openings to wings; concrete sills; timber casement windows.

