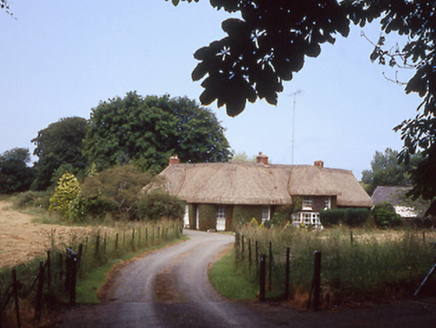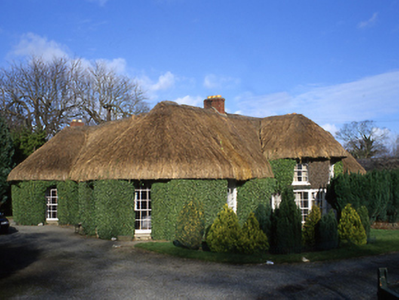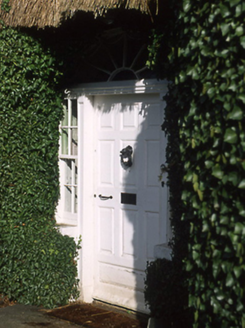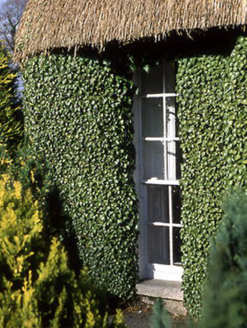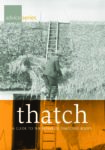Survey Data
Reg No
11344016
Rating
Regional
Categories of Special Interest
Architectural, Artistic, Social
Original Use
House
In Use As
House
Date
1730 - 1770
Coordinates
322416, 246083
Date Recorded
05/07/2000
Date Updated
--/--/--
Description
Detached eight-bay single- and two-storey thatched house, c.1750, comprising three-bay two-storey curved entrance bow to centre. Two- and three-bay single-storey flanking end bays having pair of three-bay single-storey curved bows to left side elevation. ROOF: Sliced straw thatched; hazel rod pinning; red brick chimney stacks; clay pots; overhanging eaves. Double-pitched (half-conical to bows). WALLS: Rubble stone construction; whitewashed; mostly ivy-covered. OPENINGS: Square-headed; stone sills; 6/6 timber sash windows; timber panelled door; 'spider's web' fanlight; sidelights.
