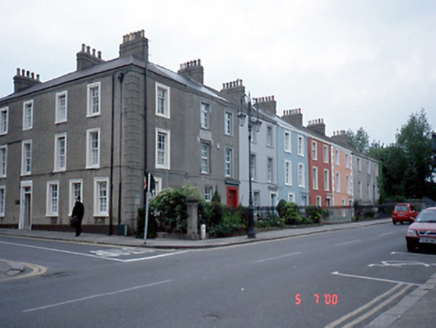Survey Data
Reg No
11344005
Rating
Regional
Categories of Special Interest
Architectural, Artistic
Original Use
House
In Use As
House
Date
1830 - 1870
Coordinates
322551, 246016
Date Recorded
05/07/2000
Date Updated
--/--/--
Description
Group of seven terraced two- and three-bay three-storey over basement houses, c.1850. Individually renovated and extended, c.1950 to present. Number five retaining original features. Cast-iron railings. ROOF: Hipped; slate; concrete ridge tiles; nap rendered chimney stacks; yellow clay pots; nap rendered cornice; cast-iron rainwater goods; replacement fibre-cement slate to some roofs with square rooflights. WALLS: Nap rendered; raised quoins; moulded cornice; painted. OPENINGS: Square-headed; granite sills; moulded architraves; 6/6 timber sash windows; granite entablatures over door openings; glazed timber panelled doors; some houses refenestrated using aluminium and uPVC casement windows.

