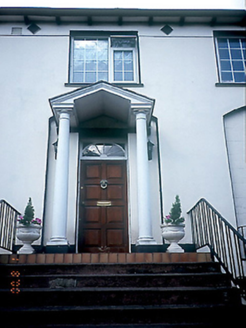Survey Data
Reg No
11343019
Rating
Regional
Categories of Special Interest
Architectural, Artistic
Previous Name
Glen View
Original Use
House
In Use As
House
Date
1820 - 1840
Coordinates
317869, 246600
Date Recorded
01/08/2000
Date Updated
--/--/--
Description
Detached three-bay two-storey over part-raised basement house, c.1830, retaining original fenestration to ground floor. Central entrance approached by flight of steps, and single-bay single-storey canted bay windows to basement level. Renovated and extended to rear, c.1960, comprising two-bay two-story flat-roofed return. Partly refenestrated, c.1990, with first floor window opening remodelled. ROOF: Hipped; slate; concrete ridge tiles; nap rendered chimney stack to centre; overhanging timber eaves consoles; cast-iron rainwater goods; flat-roof to return. WALLS: Nap rendered; painted; raised nap rendered quoins to corners. OPENINGS: Segmental headed window openings to ground floor within segmental headed relieving arches; concrete sills; vermiculated keystones; 6/6 timber sash windows; replacement timber windows, to basement level; square headed openings to first floor; remodelled, c.1990; concrete sills; replacement uPVC windows; square headed door opening with segmental-headed relieving arch; replacement timber panelled door; fanlight within rectangular frame; prostyle diastyle open gable-fronted portico, c.1990, added to front.

