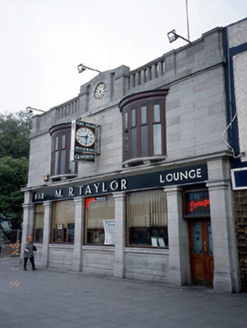Survey Data
Reg No
11343017
Rating
Regional
Categories of Special Interest
Architectural, Artistic
Original Use
Public house
In Use As
Public house
Date
1920 - 1925
Coordinates
318295, 246839
Date Recorded
13/09/2000
Date Updated
--/--/--
Description
End-of-terrace five-bay two-storey ashlar granite commercial building, built 1924, with pilasters to ground floor and pair of single-bay single-storey bowed oriel windows. Designed by Francis Peter Russell (1883/4-1967). ROOF: Flat-roof behind cut-granite parapet. WALLS: Front elevation with pilasters; capitals; moulded cornice; string course and decorative parapet having pilasters and gabled centre piece and clock; nap rendered to return; painted. OPENINGS: Square-headed openings; granite sills to front elevation; replacement timber fixed-pane display windows; replacement glazed timber panelled doors; overlights; replacement timber casement bowed oriel windows with moulded cornices. INTERIOR: Extensively remodelled, c.1980.

