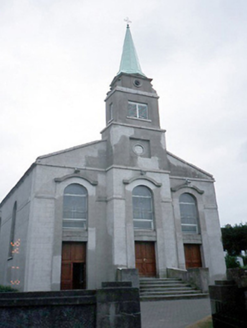Survey Data
Reg No
11343010
Rating
Regional
Categories of Special Interest
Architectural, Artistic, Scientific, Social
Previous Name
Saint Columbkille's Catholic Church
Original Use
Church/chapel
In Use As
Church/chapel
Date
1820 - 1840
Coordinates
318483, 246745
Date Recorded
25/07/2000
Date Updated
--/--/--
Description
Detached three-bay gable-fronted single-cell Roman Catholic church, c.1830, with single-bay central breakfront having two-stage tower and spire. Three-bay to side elevation of nave. Extended to east, c.1880, with chancel and sacristy. Refenestrated, c.1970. Renovated c.1990. ROOF: Gable-fronted; slate; concrete ridge tiles; concrete coping; cross finials to rear gables; replacement uPVC rainwater goods; copper-clad spire; cross finial. WALLS: Nap rendered, c.1990; ruled and lined; unpainted; nap rendered plait band; granite course and coping; roughcast to sacristy; unpainted. OPENINGS: Square-headed door openings to front elevation with round-headed window openings over, all within nap rendered surrounds; round-headed window openings to side elevations; granite sills; replacement aluminium casement windows, square headed door opening to right side elevation; nap rendered Gibbsian surround; replacement timber panelled doors; square-headed window openings to sacristy; concrete sills; replacement uPVC casement windows; cast-iron grills to ground floor. INTERIOR: Full-height internal space; stone flagged ; timber wainscoting; carved timber stations; stained glass window; carved timber balcony over entrance over cast-iron pillars; plaster cornice; flat compartmentalised plaster ceiling; moulded round-headed arch over marble columns; carved marble altar rail; marble altar and side altars; decorative reredos; various cut-stone memorials and plaster statuary.

