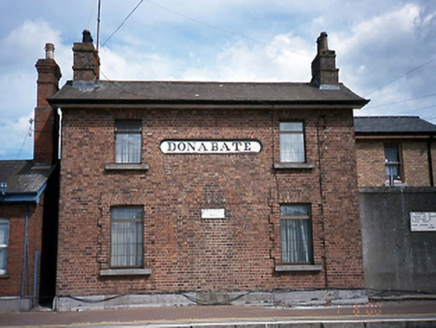Survey Data
Reg No
11336018
Rating
Regional
Categories of Special Interest
Architectural
Original Use
Station master's house
Date
1880 - 1900
Coordinates
322768, 249960
Date Recorded
01/08/2000
Date Updated
--/--/--
Description
Detached two-bay two-storey red brick station master's house, c.1890, with two-bay two-storey return to rear. Five-bay two-storey extension to rear, c.1999. ROOF: Double-pitched; slate; terracotta roof ridge tiles; red brick chimney stacks; yellow clay pots; cast-iron gutter with projecting eaves. WALLS: Nap rendered plinth; red brick laid in Flemish bond; timber fascia reading Donabate; nap rendered rear elevation. OPENINGS: Front has square headed red brick quoining surrounds; limestone cills; uPVC casement windows; salvage brick on gable wall.

