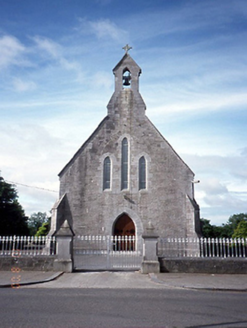Survey Data
Reg No
11335021
Rating
Regional
Categories of Special Interest
Architectural, Artistic, Social, Technical
Original Use
Church/chapel
In Use As
Church/chapel
Date
1840 - 1870
Coordinates
317179, 249373
Date Recorded
10/08/2000
Date Updated
--/--/--
Description
Detached gable-fronted Catholic church, c.1855. Five-bays to side elevations, with single-bay gabled projecting porch to south side. Single-bay chancel to west having single-bay sacristy attached to north side. ROOF: Double pitched; slate; terracotta ridge tiles; limestone coping to gables; limestone chimney stack to rear. WALLS: Snecked and tooled limestone of rougher texture to side walls, having buttressing to front and side elevations. OPENINGS: Lancet windows; limestone surrounds; canted cills; stained glass; pointed arched doors; limestone surrounds; original tongue and groove doors leaves; ornate hinges; limestone thresholds. INTERIOR: Single cell interior; exposed timber truss; arched ceiling; stained glass windows; recessed apse; marble steps and altar; c1980 confessionals and doors to rear.

