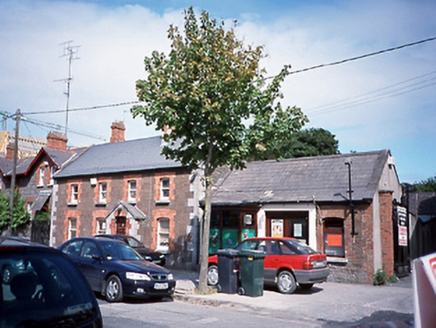Survey Data
Reg No
11335016
Rating
Regional
Categories of Special Interest
Architectural
Original Use
House
In Use As
House
Date
1870 - 1910
Coordinates
320397, 247856
Date Recorded
25/07/2000
Date Updated
--/--/--
Description
Detached four-bay two-storey ashlar sandstone house, c.1890, with gable-fronted projecting entrance porch and having three-bay single-storey wing to south. ROOF: Double pitched roof; stone coping to gable ends; PVC gutters; tall red chimney stack with yellow brick dressing; four clay pots with cornice having heart shaped indentations. WALLS: Ashlar sandstone walls with limestone ashlar quoining. OPENINGS: Segmental headed windows; stone cills; red brick dressed openings; single pane timber sash windows with ogee sash horns; segmental headed door contained in original gable fronted porch with brick & stone quoining. .

