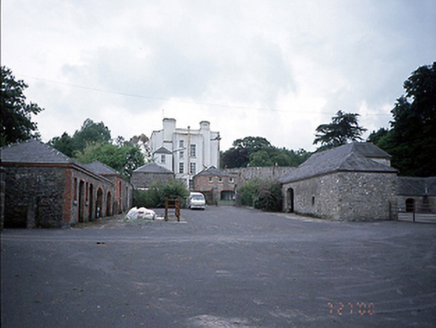Survey Data
Reg No
11334006
Rating
Regional
Categories of Special Interest
Architectural
Previous Name
Rathbeal House
Original Use
Farmyard complex
Date
1740 - 1760
Coordinates
315148, 248371
Date Recorded
27/07/2000
Date Updated
--/--/--
Description
Farmyard complex, c.1750, arrange around a courtyard including: Detached two-bay single-storey limestone outbuilding with elliptical-arched opening; Pair of detached six-bay single-storey stone outbuildings with square and elliptical-arched openings; Pair of cast-iron gates with gate piers. ROOF: Hipped, half hipped slate, terracotta ridge tiles, timber barge boards. WALLS: Coursed rubble walls, carved stone panel to carriage house. OPENINGS: Outbuildings have hard red brick dressings to openings; granite cills; fixed pane casements; carriage house has segmental headed arch with cutstone voussoirs; lancet windows with yellow brick dressings; two segmental headed doors with brick surrounds open onto upper courtyard; boarded doors.

