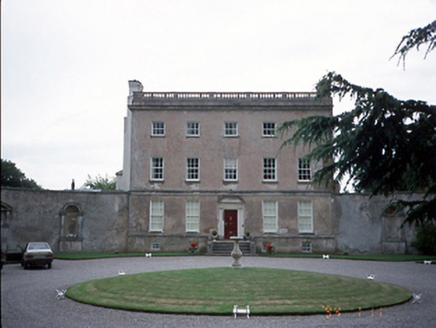Survey Data
Reg No
11334001
Rating
National
Categories of Special Interest
Archaeological, Architectural, Artistic
Previous Name
Rathbeal House
Original Use
Country house
In Use As
Country house
Date
1670 - 1690
Coordinates
315116, 248320
Date Recorded
27/07/2000
Date Updated
--/--/--
Description
Detached five-bay three-storey over basement house, c.1680, incorporating the fabric of an earlier tower house. Remodelled c.1750 with a Palladian façade, curved sweeps and seven-bay two-storey flanking wings. Extended to north-east, c.1850, comprising two-bay two-storey kitchen block. ROOF: Concealed behind parapet wall, double pitched gabled roof to front; red brick & rendered chimney stacks flank roof, many subsidiary hipped roofs. WALLS: Lime mortar rendered with Portland stone string courses, dentil cornice and balustrating courses; dentil cornice and balustraded parapet; ruled & lined rendered side elevation walls, ruled & lined rendered rear elevation, exposed red brick side elevation walls with machine cut brick stitched at ground first and second floor level. Granite quadrant screen walls having Portland stone dressed niches with pedimented openings. OPENINGS: Square headed window openings, rendered soffits, reveals, limestone cills, 6/6 timber sash windows with segmental horns to first & second floor, 3/3 timber sash to second floor; square headed door opening with Portland stone fluted ionic doorcase with segmental modillion pediment, raised and fielded panelled timber door.

