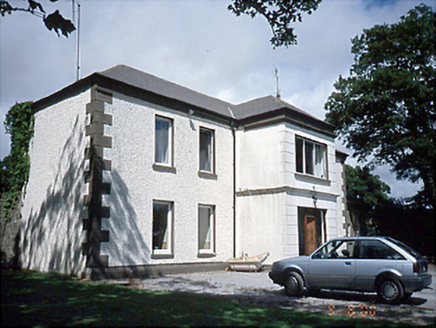Survey Data
Reg No
11329017
Rating
Regional
Categories of Special Interest
Architectural
Original Use
Farm house
In Use As
Farm house
Date
1770 - 1790
Coordinates
323343, 252961
Date Recorded
09/08/2000
Date Updated
--/--/--
Description
Detached five-bay two-storey house, c.1780, with projecting central entrance, c.1850. Original two-bay two-storey return to rear with two-bay single-storey extension, c.1850. Farm buildings c.1850 to site. ROOF: Hipped slate roof with terracotta ridge tiles; yellow brick corniced stack with terracotta pots; chimney to single storey extension; cast-iron rainwater goods. WALLS: Pebble dashed; central bay nap rendered, plinth course and ruled and lined with a moulded rendered string course and cornice. OPENINGS: Square headed patent reveals; granite and concrete cills; uPVC casement; refenestrated central bay; timber sash window; original block and start limestone door surround within projecting bay; timber panelled door, c.1980.

