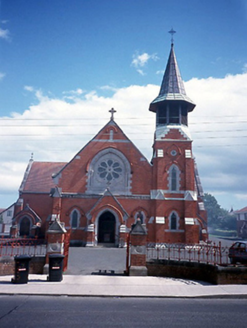Survey Data
Reg No
11329006
Rating
Regional
Categories of Special Interest
Architectural, Artistic, Social, Technical
Original Use
Church/chapel
In Use As
Church/chapel
Date
1850 - 1870
Coordinates
322970, 250031
Date Recorded
01/08/2000
Date Updated
--/--/--
Description
Detached gable-fronted cruciform plan Catholic church, c.1860, with tower to right-hand side. Four-bay side elevation, intersected by single-bay gabled transepts, with polygonal apse flanked by sacristy and side chapels to east. Gable-fronted projecting entrance porches. ROOF: Double pitched; clay tiles; terracotta ridge tiles; limestone coping and crosses to gables; copper cladding to spire; cast-iron rainwater goods. WALLS: Red brick; English garden wall bond; decorative buttressing; limestone dressing and string courses; terracotta detailing to eaves. OPENINGS: Pointed arched doors with limestone surrounds; tongue and grooved timber doors with elaborate cast-iron hinges; recessed limestone opening; ornate rose window to entrance front; brick hood moulded bipartite lancet windows with limestone surrounds; stained glass. INTERIOR: Exposed timber truss, barrel vaulted ceiling; gallery to rear supported by cast-iron pillars; timber wainscoting to dado level; pointed archways with polished marble columns between crossing and transept; side chapels to transepts; canted apse with painted detailing to ceiling; marble altar and balustrade; encaustic tiled floor.

