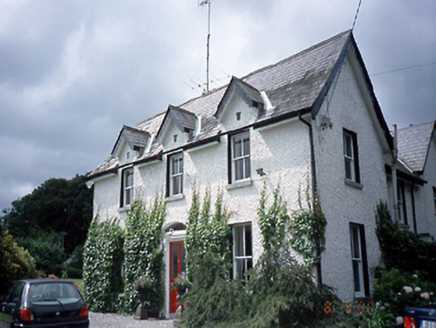Survey Data
Reg No
11329005
Rating
Regional
Categories of Special Interest
Architectural, Artistic
Previous Name
The Vicarage
Original Use
Rectory/glebe/vicarage/curate's house
In Use As
House
Date
1830 - 1870
Coordinates
322401, 250062
Date Recorded
08/09/2000
Date Updated
--/--/--
Description
Detached three-bay two-storey former vicarage with gabled dormers, c.1850. Remodelled, c.1900, and now in use as house. ROOF: Multiple double pitched slate roofs; carved barge boards to gables; terracotta ridge tiles; corniced red brick stack; tall pebble dashed single-stack to side. WALLS: Rough cast render. OPENINGS: Square-headed; patent reveals; limestone sills; timber 2/2 sash windows to front and side of main block; uPVC windows to rear; canted bay window to side; segmental headed doorcase; console brackets; panelled timber pilasters and door.

