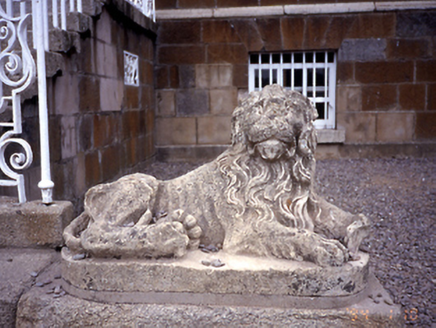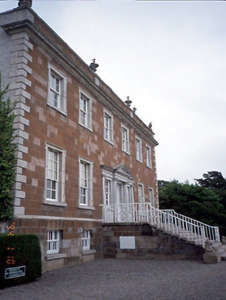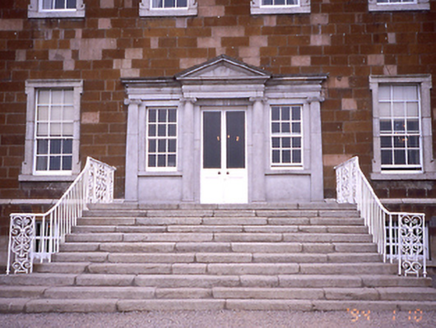Survey Data
Reg No
11329001
Rating
National
Categories of Special Interest
Architectural, Artistic
Original Use
Country house
Date
1730 - 1740
Coordinates
321652, 250039
Date Recorded
01/10/1997
Date Updated
--/--/--
Description
Detached six-bay two-storey over basement house with dormer attic, built 1737, of ashlar sandstone, with pedimented tripartite doorcase approached by flight of granite steps. Built for Dr. Charles Cobbe, afterwards Archbishop of Dublin. Plasterwork by Robert West. Extensive wing added to rear, c.1765. ROOF:Hidden behind solid roof parapet wall with urns and eagles; M-shaped double pitched slate roof with clay ridge tiles; rendered chimney stacks. Many double-pitched slate subsidiary roofs to wings and return. WALLS: Sandstone ashlar with granite quoins, coping and cornice; roughcast render side and rear elevations and rear wing; OPENINGS: Square-headed window openings; lugged and kneed surrounds and granite cills; 9/9 and 6/6 timber sash windows; pedimented limestone ionic doorcase with glazed and timber panelled double leaf door; 6/6 timber sash sidelights. INTERIOR: Portland stone and slate flagged entrance hall; original joinery; rococo plasterwork; staircase; chimney pieces.





