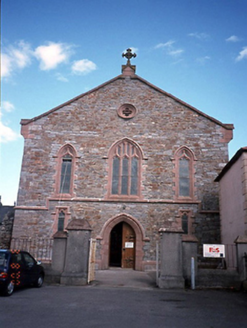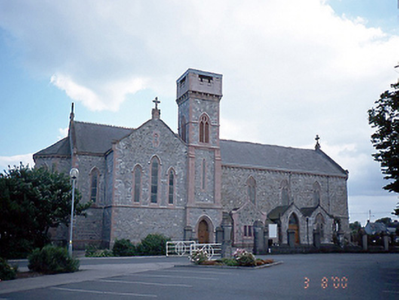Survey Data
Reg No
11324004
Rating
Regional
Categories of Special Interest
Architectural, Artistic, Social, Technical
Original Use
Church/chapel
Date
1755 - 1765
Coordinates
325938, 254088
Date Recorded
03/08/2000
Date Updated
--/--/--
Description
Detached gable-fronted Catholic church, built 1760, with six bays to side elevation. Transepts added, c.1820, square profile bell tower and polygonal apse added c.1860. Several gabled single-bay additions. ROOF:T-plan; double pitched; slate; cast-iron cresting; cast-iron rainwater goods. WALLS:Coursed rubble; nap rendered plinth and string courses; sandstone quoins to tower. OPENINGS: Sandstone hood mouldings; pointed arched openings with sandstone reveals; leaded stained glass windows; timber panelled doors with ornate hinges. INTERIOR: Rib vaulted ceilings; stained glass windows by Early Bros., Dublin; decorative paint work to apse; marble altar and memorial plaques; rear gallery with balustrade supported by marble arcade; terracotta tiling to porches.



