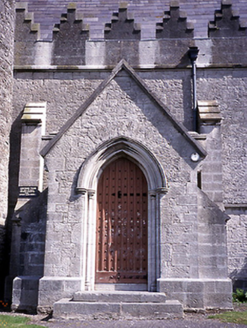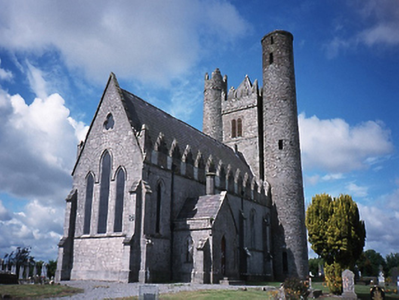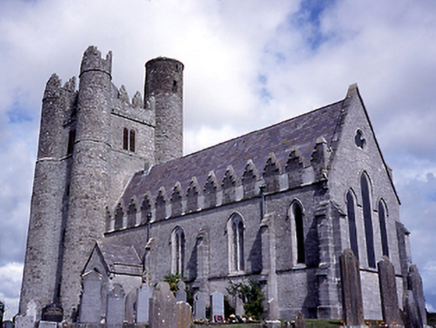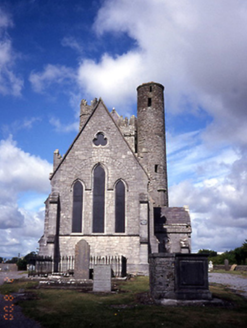Survey Data
Reg No
11323010
Rating
National
Categories of Special Interest
Architectural, Artistic, Archaeological, Social, Technical
Original Use
Church/chapel
In Use As
Heritage centre/interpretative centre
Date
1845 - 1850
Coordinates
321593, 254442
Date Recorded
02/08/2000
Date Updated
--/--/--
Description
Attached four-bay double-height Ecclesiastical Commissioners' Church of Ireland church, built 1847, on a rectangular plan comprising three-bay double-height nave opening into single-bay double-height chancel (east); single-bay single-storey gabled projecting porch (south-west); single-bay single-storey robing room or vestry (north-east). Closed, 1959. ROOF: Pitched slate roof behind parapet with ridge tiles, cut-limestone "slated" coping to gable (east) on trefoil-topped gabled kneelers, and concealed rainwater goods with cast-iron hoppers and downpipes. WALLS: Repointed snecked limestone walls on margined tooled limestone ashlar chamfered plinth with margined tooled limestone ashlar stepped buttresses including margined tooled limestone ashlar clasping stepped buttresses to corners (east) having cut-limestone "slated" coping. OPENINGS: Lancet window openings in bipartite arrangement in pointed-arch recesses with cut-limestone chamfered sill courses, and cut-limestone flush block-and-start surrounds having chamfered reveals with hood mouldings on label stops framing storm screens over fixed-pane fittings having lattice glazing bars. Lancet window openings (east) with cut-limestone chamfered sill course, and cut-limestone flush block-and-start surrounds having chamfered reveals with hood mouldings on label stops framing storm screens over fixed-pane fittings having leaded stained glass panels. Lancet "Trinity Window" (east) with cut-limestone chamfered sill course, and cut-limestone flush block-and-start surrounds having chamfered reveals with hood moulding on label stops framing storm screens over fixed-pane fittings having leaded stained glass panels. SITE: Set in graveyard with limestone ashlar chamfered piers to perimeter having cut-limestone "slated" pyramidal capping supporting cast-iron double gates. GENERAL: Saint MacCullin's Church (Lusk) was built to designs by Joseph Welland (1798-1860) and replaced an early church captured in a drawing (1791) by Francis Grose (1731-91) [NLI PD 1976 TX 106] and described as 'large, not very comely, and dilapidated…about 156 feet long and 39 wide…the interior consist[ing] of two long aisles, divided by a series of 7 pointed arches, 4 of which were built up A.D. 1783 [and] all of which were built up by A.D. 1839'. The early church was reduced to ruins when 'the roof was blown down during the great storm of 1839' (Walsh 1888, 241-2).







