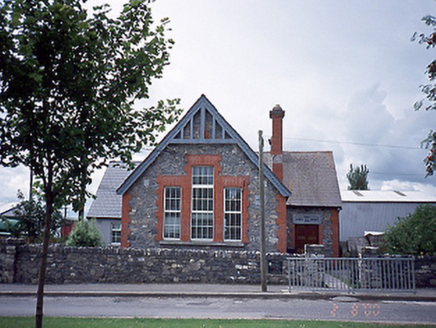Survey Data
Reg No
11323005
Rating
Regional
Categories of Special Interest
Architectural, Social
Previous Name
Lusk Carnegie Free Library
Original Use
Library/archive
In Use As
Hall
Date
1900 - 1915
Coordinates
321326, 254777
Date Recorded
02/08/2000
Date Updated
--/--/--
Description
Detached gable-fronted single-bay single-storey Carnegie Free library, built 1908, with a recessed single-bay single-storey entrance bay to right-hand side. Single-storey extension to left c.1997. Now in use as a community hall. ROOF: Double pitched gable-fronted slate roof with terracotta ridge tiles and timber barge boards; chimney stack with granite detail rendered coping to tall and smaller stacks; asbestos roof tiles to extension. WALLS: Random rubble walls with thick cement pointing and red brick quoins. OPENINGS: Tri-partite windows and square headed windows with red brick dressed openings; granite cills and uPVC casements; timber panelled door with carved limestone tablet above with inscription "Carnagie Free Library 1908".

