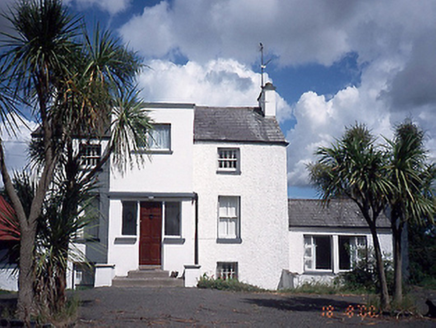Survey Data
Reg No
11321013
Rating
Regional
Categories of Special Interest
Architectural, Artistic
Original Use
Farm house
In Use As
Farm house
Date
1770 - 1830
Coordinates
315164, 255315
Date Recorded
18/08/2000
Date Updated
--/--/--
Description
Detached three-bay two-storey over basement farmhouse, c.1800, with projecting two-storey central bay and three-storey return to rear. Single-storey extension to side, c.1960. Farmyard complex to rear, c.1920. ROOF: Double pitched; slate; terracotta ridge tiles; nap rendered stacks; cast-iron rainwater goods; flat roof to advanced bay. WALLS: Roughcast render; nap render to advanced bay. OPENINGS: Square headed; patent reveals; granite cills; 2/2 and 4/4 sashes to front elevation; timber panelled door, c.1970.

