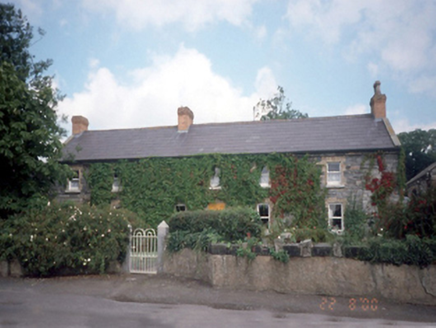Survey Data
Reg No
11319001
Rating
Regional
Categories of Special Interest
Architectural, Artistic
Original Use
Farm house
In Use As
Farm house
Date
1870 - 1880
Coordinates
306451, 254923
Date Recorded
22/08/2000
Date Updated
--/--/--
Description
Detached six-bay two-storey farmhouse, c.1875, with three-bay two-storey extension to rear. Set back from the street with front garden, gravel footpath, lime rendered castellated wall with limestone coping and a yellow wash; square profiled gate piers and cast-iron gate. Farm complex to rear. ROOF: Double pitched slate roof with terracotta ridge tiles, three brick corniced chimney stacks, c.1990 with two probably original terracotta pots; cast-iron rain water goods. WALLS: Random rubble limestone originally lime rendered, with evidence of gable and second storey extension visible in right side elevation; cement rendered rear extension. OPENINGS: Square headed openings with yellow brick dressings; granite cills and 1/1 timber sash windows. Projecting gable fronted timber framed porch to rear extension comprising double pitched slate roof having decorative timber barge board with finial; square headed door opening within, lined and ruled cement rendered reveals; timber and glazed door, c.1990. Square headed door openings to rear elevation of building and extension with lined and ruled reveals; timber and glazed panelled doors, c.1990. Leaded diamond shaped fixed window; timber casement windows; depressed headed opening with timber casement to extension elevations.

