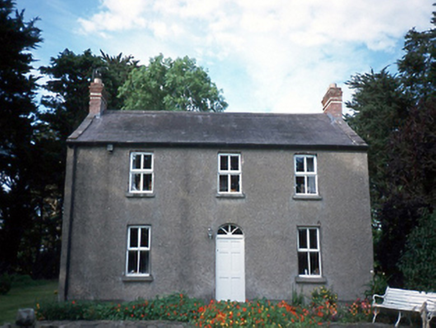Survey Data
Reg No
11314006
Rating
Regional
Categories of Special Interest
Architectural
Original Use
Farm house
Date
1860 - 1880
Coordinates
311026, 256758
Date Recorded
18/08/2000
Date Updated
--/--/--
Description
Detached three-bay two-storey farmhouse, c.1870, with single-storey return to rear. Single-storey extension c.1999 to rear. ROOF: Double pitched; slate; terracotta ridge tiles red brick corniced chimney stacks with yellow brick banding; skylight to rear pitch stone coping, double pitched slate return roof with tall red brick chimney stack with yellow brick bands. WALLS: Rough cast render; nap rendered plinth; concrete block extension, c.1999. OPENINGS: Square headed; stone cills; uPVC casements; original sash window to stairhall; round headed fanlight, replacement timber panelled door, c.1990.

