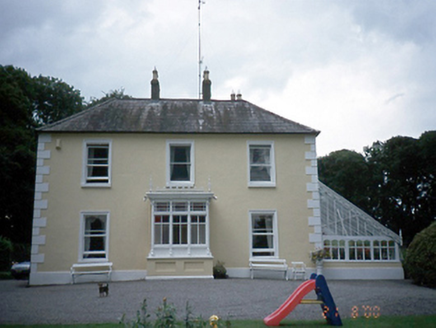Survey Data
Reg No
11313002
Rating
Regional
Categories of Special Interest
Architectural, Artistic
Original Use
House
In Use As
House
Date
1830 - 1850
Coordinates
306907, 256987
Date Recorded
21/08/2000
Date Updated
--/--/--
Description
Detached three-bay two-storey house, c.1840, with projecting timber glazed porch and timber conservatory to right-hand side. Two single-storey extensions to rear, c.1880. Stable yard, c.1840, to rear with separate entrance. ROOF: U-plan pitched slate roof; rendered & corniced chimney stacks clay pots; cast-iron rainwater goods. WALLS: Nap rendered; rendered plinth; plaster quoins. OPENINGS: Square headed; plaster surrounds; granite cills; timber single pane sash windows; original 6/6 timber sashes elevation; top hung timber casements to conservatory; timber and glazed panelled door inside porch with plate glass fanlight.

