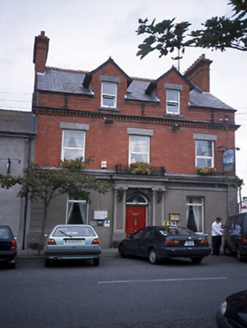Survey Data
Reg No
11311039
Rating
Regional
Categories of Special Interest
Architectural, Artistic
Previous Name
Munster and Leinster Bank
Original Use
Bank/financial institution
Date
1870 - 1890
Coordinates
325294, 260510
Date Recorded
28/08/2000
Date Updated
--/--/--
Description
Corner-sited end-of-terrace three-bay two-storey former bank with dormer attic, c.1880. Central advanced doorcase with flat panels supporting entablature. Recessed single-storey entrance extension to right-hand side. ROOF: Double pitched slate roof with decorative terracotta ridge tiles and two large red brick cornice chimney stacks with terracotta pots at gable ends; double pitched slate dormer roofs with decorative ridge tiles and timber bargeboards. WALLS: Nap rendered with string course; cornice and quoins; limestone string course machine made red brick with brick dressings and a corbel cornice supporting a gutter. OPENINGS: Central advanced nap rendered doorcase with flat panels supporting an entablature; recessed roundheaded opening with probably original timber panelled door and fanlight; side porch with stone Doric doorcase leading to recessed porch with rendered lugged surround and timber panelled door, c.1990, flat panelled timber door with moulded architrave, c.1880, on left side; corridor to right to timber panelled door, c.1990; squareheaded window openings with stone lintel rendered reveals; limestone cills and cill course; metal casement windows, c.1950 and uPVC casements; "The Munster and Leinster Bank Ltd.," on ground floor windows.

