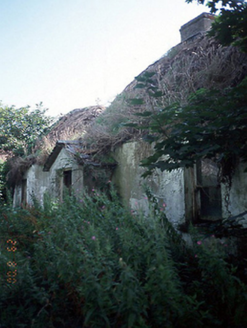Survey Data
Reg No
11311038
Rating
Regional
Categories of Special Interest
Architectural, Social
Original Use
House
Date
1910 - 1950
Coordinates
324272, 259228
Date Recorded
28/08/2000
Date Updated
--/--/--
Description
Detached four-bay single-storey thatched house, c.1930, with gable-fronted projecting entrance porch. Now derelict. Detached rubble stone farm building to side. ROOF: Originally double pitched thatched roof, now mostly collapsed with exposed rafters; rough-cast rendered and red brick chimney stack; double pitched corrugated iron roof to farmbuilding; double pitched slate roof with terracotta ridge tiles to porch roof. WALLS: Nap rendered rubble stone; rubble stone farmbuilding. OPENINGS: Squareheaded window openings with nap rendered reveals; stone cills and timber sash windows; recessed door opening with timber panelled door; squareheaded door opening to farmbuilding with timber lintel, rendered reveals and soffit, double door within

