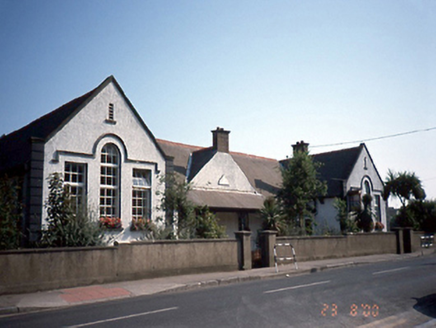Survey Data
Reg No
11311018
Rating
Regional
Categories of Special Interest
Architectural, Artistic, Social, Technical
Original Use
School
Date
1910 - 1915
Coordinates
325071, 260331
Date Recorded
23/08/2000
Date Updated
--/--/--
Description
Detached eleven-bay single-storey former national school, built 1913, on an L-shaped plan with projecting gable-fronted end bays. Veranda to central bays incorporating separate male and female entrances. ROOF: Double pitched slate roof with decorative terracotta ridge tiles and catslip to veranda; brick chimney stacks to coping. WALLS: Rough-cast rendered walls with nap rendered quoins to gables; nap rendered plinth course. OPENINGS: Square headed window openings and round headed central window to gable; rendered reveals; stone cills; probably original timber fixed and casement windows; rendered hood moulding to gable; square headed timber tongue and grooved doors.

