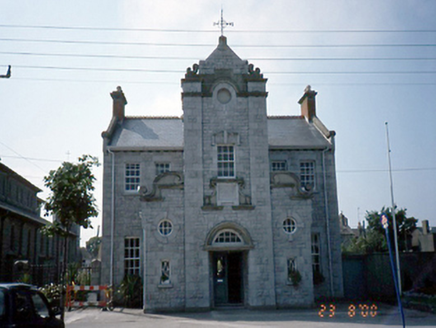Survey Data
Reg No
11311017
Rating
Regional
Categories of Special Interest
Architectural, Artistic, Social, Technical
Original Use
Library/archive
In Use As
Library/archive
Date
1900 - 1920
Coordinates
325458, 260393
Date Recorded
23/08/2000
Date Updated
--/--/--
Description
Detached five-bay two-storey limestone faced Carnegie Free library, built 1910, with full-height projecting central single-bay breakfront flanked by single-bay single-storey bays. Designed by Anthony Scott and his son William. ROOF: Double pitched; slate; terracotta crest tiles; cast-iron rainwater goods; red brick chimneys; limestone coping; cast-iron weather vane to breakfront apex. WALLS: Snecked; rockfaced limestone; nap rendered plinth; cornices and volutes; limestone name and date plaque; tooled limestone quoins; rough cast render to side and rear elevations. OPENINGS: Roundheaded door opening; rendered archivolt; timber fanlight; limestone quoins to jambs; original timber glazed double doors; square headed windows; limestone reveals and cills; original 6/6 timber sashes; circular windows with projecting keystones to advanced bay; hood moulding over first floor central bay; narrow square headed, limestone dressing and sill with fixed timber casement window flanking entrance door, a blind circular opening to breakfront. INTERIOR: Encaustic tiled to hall; original staircase.

