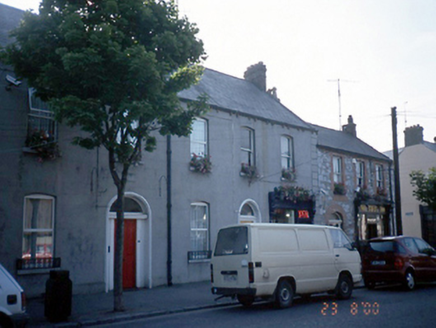Survey Data
Reg No
11311015
Rating
Regional
Categories of Special Interest
Architectural, Artistic
Original Use
House
In Use As
House
Date
1860 - 1890
Coordinates
325333, 260417
Date Recorded
23/08/2000
Date Updated
--/--/--
Description
Pair of terraced two-storey houses, c.1875. Three-bay two-storey house to left-hand side and two-bay two-storey house with shopfront to right-hand side. ROOF: Double pitched; slate; red brick corniced stacks; cast-iron rainwater goods. WALLS: Nap rendered; plaster quoins; nap rendered plinth; red brick corbels to eaves. OPENINGS: Segmental headed windows; rendered reveals; limestone cills; uPVC casements; roundheaded doors; moulded rendered archivolt; plate glass fanlights; reproduction doors; shopfront consists of two pilasters with console brackets supporting facia board, timber stallriser with display window to left, timber and glazed double doors to right with overlight, c.1990.

