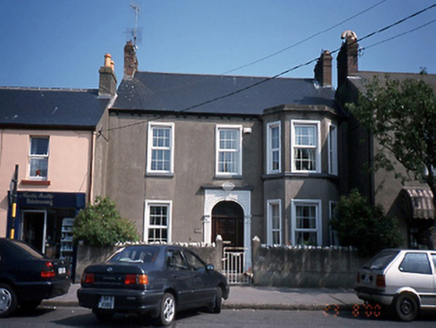Survey Data
Reg No
11311014
Rating
Regional
Categories of Special Interest
Architectural, Artistic
Original Use
House
In Use As
House
Date
1870 - 1890
Coordinates
325477, 260478
Date Recorded
23/08/2000
Date Updated
--/--/--
Description
Terraced three-bay two-storey house, c.1880, with full-height canted bay to right-hand side. ROOF: Double pitched concrete asbestos roof with terracotta ridge tiles; red brick chimney stacks with string courses and terracotta pots at gable ends; cast-iron rainwater goods supported on corbels. WALLS: Nap rendered; ruled and lined with a moulded cornice to canted bay. OPENINGS: Square headed window openings with moulded render architraves; stone cills and cill course in canted bay; uPVC casements; roundheaded door opening with ornate plaster surround having fluted pilasters, keystone, cornice and a plaster panel with a trellis pattern; timber panelled door with overlight, c.1990.

