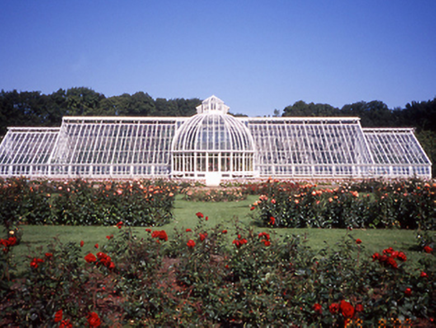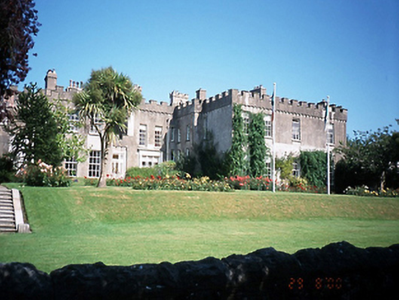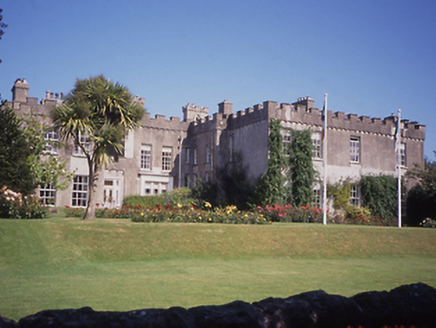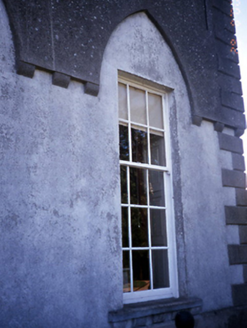Survey Data
Reg No
11310001
Rating
National
Categories of Special Interest
Architectural, Artistic
Original Use
Country house
Date
1735 - 1745
Coordinates
321734, 261215
Date Recorded
29/08/2000
Date Updated
--/--/--
Description
Detached castellated thirteen-bay three-storey over basement house, built 1738. Comprising central three-bay block with breakfront tower and flanked by advanced three-bay wings which are terminated by towers. Remodelled c.1815. Set in large mature landscaped grounds overlooking restored walled garden. Curvilinear timber glasshouse, and two farm courtyards, c.1860. Rubble stone farm buildings arranged around two courtyards and nineteenth-century ice house. The dining room has intricately carved oak panelling by Italian brothers Guardocici dated 1889 featuring Taylor Family crest. ROOF: Concealed by crenellated parapet; double pitched; slate; rendered chimney; octagonal terracotta chimney pots. WALLS: Nap rendered; castellated parapet; rendered quoins and plinth; nap rendered sections forming Gothic arches above windows. OPENINGS: Square headed window and door openings; rendered window reveals; rendered cills with decorative corbels; 6/9 timber sashes and 4/4 bi-partite sashes; limestone door surround and hood moulding; late 18th century panelled timber door.







