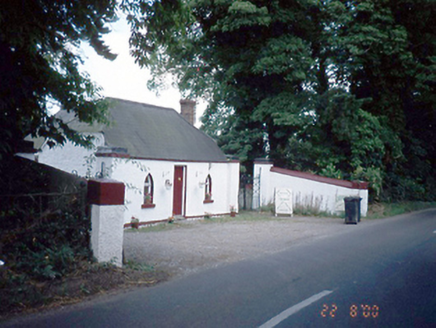Survey Data
Reg No
11308008
Rating
Regional
Categories of Special Interest
Architectural
Original Use
Gate lodge
Date
1830 - 1870
Coordinates
314706, 261839
Date Recorded
22/08/2000
Date Updated
--/--/--
Description
Detached three-bay single-storey gate lodge, c.1850, with return and extension to rear. Set back from road line flanked by a pair of wrought iron entrance gates with roughcast rendered piers. ROOF: Hipped to front, double pitch return roof and pitched lean-to roof. Slate; red brick chimney with cornice. WALLS: Rough cast rendered; nap rendered plinth course and lean-to extension.OPENINGS: Pointed arch window openings; rendered reveals; painted stone cills; timber casements; square headed rendered reveals replacement timber door to front façade, timber tongue and grooved timber panelled door with glazed panel to lean-to; square headed window openings with rendered reveals and painted stone sill; 3/3 timber sash window and timber casements

