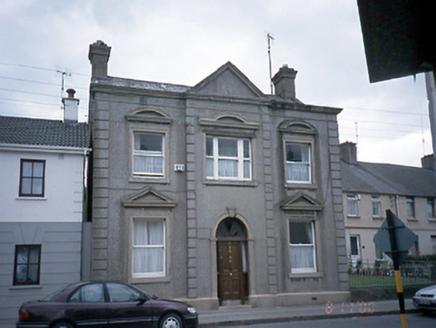Survey Data
Reg No
11305032
Rating
Regional
Categories of Special Interest
Architectural, Artistic, Social
Original Use
House
In Use As
House
Date
1910 - 1915
Coordinates
320437, 263534
Date Recorded
08/11/2000
Date Updated
--/--/--
Description
Detached three-bay two-storey house, built 1913, with central pedimented breakfront, and retaining original fenestration. ROOF:Double pitched roof with double pitched fronted gable extension roof running perpendicular to main roof; rear pitch has tiles while front has slate; cast-iron rainwater goods; rendered stacks; with cornices and clay pots; WALLS: Nap rendered; lined and ruled; channelled quoining to corners of front façade and single-bay breakfront; nap rendered and moulded plinth course cornice and coping to centrally placed gable fronted pediment with dated inscribed in tympanum. OPENINGS: Round headed with keystone; and cylinder glass spoke wheel fanlight; coloured render; door surround centrally placed; four panelled original timber door with textured glass side lights; supported by fluted Tuscan rendered pilasters; all windows are square headed; ground floor windows have rendered pedimented moulding above, while first floor windows have segmental headed moulding above original single pane timber sashes with cylinder glass except for the window above the front door which is a tripartite window.

