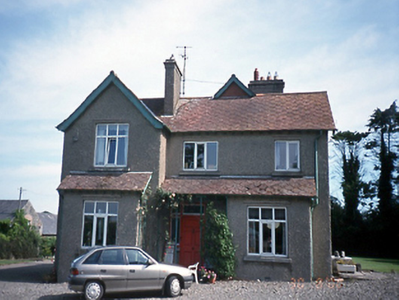Survey Data
Reg No
11304007
Rating
Regional
Categories of Special Interest
Architectural, Artistic
Original Use
House
In Use As
House
Date
1900 - 1910
Coordinates
316892, 264421
Date Recorded
30/08/2000
Date Updated
--/--/--
Description
Detached three-bay two-storey house, c.1905, with projecting gabled bay to left-hand side and returns to rear. Central entrance canopy flanked by projecting bays to ground floor. ROOF: Double pitched m-profile roof with red diamond shaped tiles, terracotta ridge tiles, rough cast rendered chimney stacks with terracotta pots, timber barge boards, cast-iron rain water goods, double pitched and hipped roof to farm buildings. Projecting dormer roof to front pitch with terracotta apron and timber barge boards to front. WALLS: Rough cast rendered rubble stone farm buildings and carriage building with limestone quioins and brick dressings, c.1830.OPENINGS: Square headed openings with rough-cast rendered reveals, concrete cills, uPVC window casements, probably original timber panelled door with coloured glass, side light and overlight; limestone and tiled step.Rubble stone farm buildings, c.1820, and barrel vaulted corrugated-iron hay shed, c.1970, to site.

