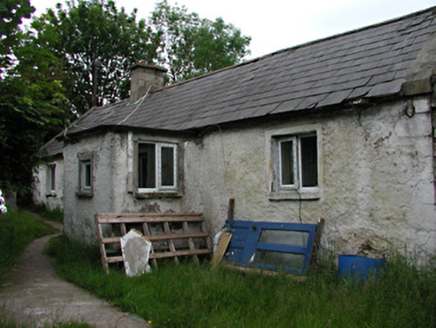Survey Data
Reg No
11225002
Rating
Regional
Categories of Special Interest
Architectural, Social
Original Use
House
In Use As
House
Date
1810 - 1830
Coordinates
310767, 221088
Date Recorded
20/06/2002
Date Updated
--/--/--
Description
Detached four-bay single-storey house, c.1820. Rendered rubble walls. uPVC casement windows. Timber door in porch. Brick eaves course, blank gables and rere (west) elevation to road. Gable coping with returned kneelers. Pitched slate roof and rendered chimney stacks. Lean-to outbuilding to north. Projecting stone in gable possibly used to secure original thatch ropes.
Appraisal
This vernacular house forms part of a group of adjacent buildings, in a clachan or farm village. It has local stylistic features including returned kneelers, linear development and blind rere walls. Such features maintain local rural identity and reflect old social structures.

