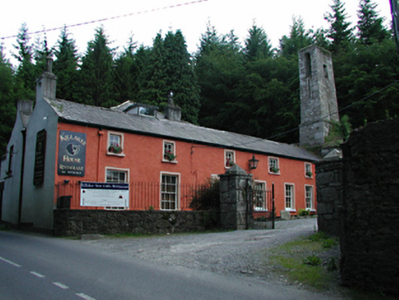Survey Data
Reg No
11221020
Rating
Regional
Categories of Special Interest
Architectural, Historical, Social
Original Use
House
In Use As
Restaurant
Date
1750 - 1770
Coordinates
312079, 223867
Date Recorded
20/06/2002
Date Updated
--/--/--
Description
Detached five-bay two-storey former house, c.1765, now in use as a restaurant and bar. Coarse rendered walls. Replacement timber sash windows to ground floor. Pitched slate roof with rendered chimney stacks to gables. Four-bay two-storey former dower house of Killakee House, c.1806, abutting to rere to form T-plan. Roughcast rendered walls with cut stone quoins. Timber Wyatt and casement windows. Hipped slate roof. Unroofed remains of two-storey rubble stone stables to north-west, with prominent belfry and blocked carriage arches. Also in yard smaller stable of similar style. Single-cell Gothic style lodge across road.
Appraisal
This multiple phase site has a rich and varied history, both architecturally and socially. Though refurbished, the house retains its original proportions and spatial relationships with the associated structures, forming a group which makes a bold impression on the passing road.

