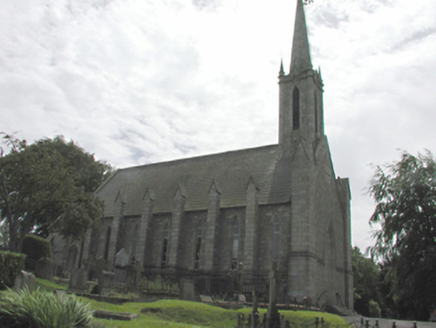Survey Data
Reg No
11221012
Rating
Regional
Categories of Special Interest
Architectural, Artistic, Historical, Social, Technical
Original Use
Church/chapel
In Use As
Church/chapel
Date
1825 - 1830
Coordinates
314763, 225748
Date Recorded
17/06/2002
Date Updated
--/--/--
Description
Detached gable-fronted church, built 1827, with additions of 1868 and 1968. Seven-bay nave, with gabled apse to east and gabled vestry to south, added 1868. Incorporated tower with needle spire to west front. Coursed granite walls with string courses, and ashlar stonework to buttresses. Chamfered granite surrounds to tall lancet windows. Tall lancet doorway to west with timber tongue and groove door. Pitched slate roof. Transverse pointed arches to interior, with timber pews and panelling. Many carved marble military memorials.
Appraisal
This church, typical of John Semple’s First Fruits designs, has ties with local landowners at Marlay Park, Killakee and Tibradden, including the Guinness and Massy families. It remains substantially intact, including internally, and its setting in an intact Victorian graveyard makes it an invaluable store of local history. The nearby school completes the church complex.

