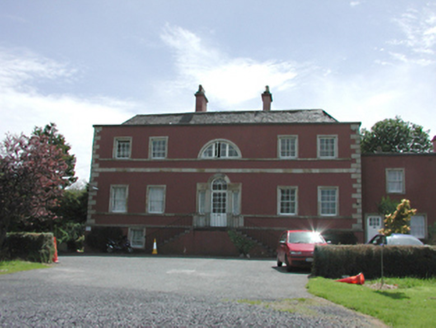Survey Data
Reg No
11221007
Rating
Regional
Categories of Special Interest
Architectural, Historical, Social, Technical
Original Use
Country house
In Use As
School
Date
1760 - 1780
Coordinates
313456, 224912
Date Recorded
17/06/2002
Date Updated
--/--/--
Description
Detached five-bay two-storey over basement former country house, c.1770, now used as a school. Extended and remodelled in 1941. Smooth rendered walls with granite string courses, quoins and dressings to openings. Timber sash windows throughout. Diocletian window to first floor above central Venetian style doorway with replacement glazed timber door and double flight of steps. Five-bay rere elevation with central doorway having granite surround and simple scrolled pediment. Hipped slate roofs behind parapet, with two rendered chimney stacks. Five-bay two-storey extension to south in similar materials. Mature gardens to rere. Former farmyard to south.
Appraisal
This handsome former house, with a rich history, shows a number of features typical of late eighteenth-century architecture, such as the Palladian style central bay and the unequal (though symmetrical) window spacing. Retaining its original proportions and many materials, it creates a most striking impression, undiminished by the bold colour scheme and later additions.

