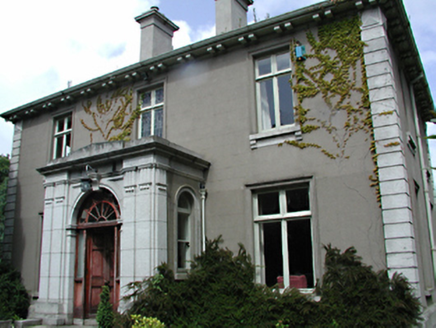Survey Data
Reg No
11216055
Rating
Regional
Categories of Special Interest
Architectural
Previous Name
Beech Park originally Sabinefields
Original Use
Country house
In Use As
House
Date
1840 - 1870
Coordinates
312408, 226876
Date Recorded
23/05/2002
Date Updated
--/--/--
Description
Detached five-bay two-storey country house, c.1860, renovated after fire in 1930. Rendered, ruled and lined walls with parallel granite quoins. Timber casement windows with architrave surrounds and granite sills. Window above porch has stained glass and relates to previous altar site in that room. Central projecting porch with carved granite front housing timber panelled door with sidelights and elaborate radial fanlight. Hipped slate roof with bracketed eaves and two central rendered chimney stacks. Ancillary farm buildings behind house.
Appraisal
Large Victorian country house of a standard plan, with dominant porch and intact ancillary farm buildings. The house is distinctive amongst a stand of trees, and is a fine example of its period.

