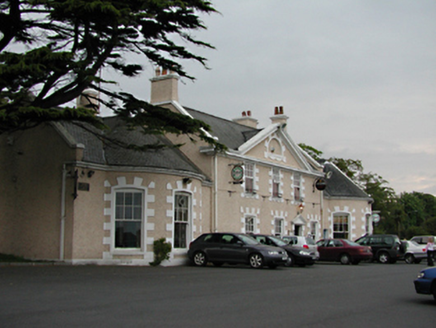Survey Data
Reg No
11216022
Rating
Regional
Categories of Special Interest
Architectural, Social
Original Use
Country house
In Use As
Public house
Date
1730 - 1780
Coordinates
315059, 227009
Date Recorded
05/10/2002
Date Updated
--/--/--
Description
Detached three-bay two-storey former country house, c.1750, with three-bay single-storey bow-fronted end pavilions to east and west and wide floating pediment. Now in use as a public house. Roughcast rendered walls. Off-set timber panelled door with pedimented block and start surround. Replacement timber sash and uPVC casement windows with flush render mock quoin surrounds. M-profile slate roof with chimney stacks to gables. Flat-roofed extensions to rere. Yard and outbuildings to rere, the southernmost having two blocked carriage arches.
Appraisal
Though refurbished and extended, the main house retains its original proportions and much fabric, including the distinctive opening surrounds and flanking bows. Facing away from the nearby road, it commands a superb open view of Dublin to the north.

