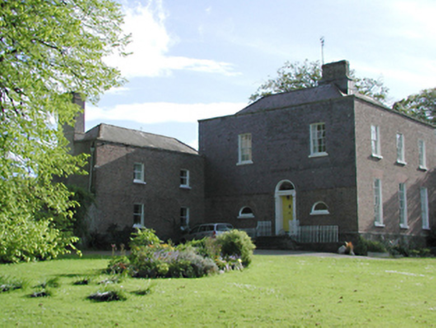Survey Data
Reg No
11216017
Rating
Regional
Categories of Special Interest
Architectural, Technical
Original Use
Country house
In Use As
Country house
Date
1790 - 1795
Coordinates
313904, 226172
Date Recorded
15/05/2002
Date Updated
--/--/--
Description
Detached three-bay two-storey over basement house, built 1792, with attached lower two-storey wing forming L-plan. Flemish bond brick walls to north and to east ground floor. Slate hung walls elsewhere. Lower wing is brick to north, smooth rendered to sides and rere. Timber sash windows. Timber panelled door with pilaster surround and plain fanlight, and flanking lunette windows. Approached by flight of steps with cast-iron railings. Hipped slate roof behind parapets, with two chimney stacks. Lower two-storey wing possibly earlier.
Appraisal
This Georgian house possesses some unusual features such as the door placement and opening arrangements which, in combination with the distinctive wall treatments, constitute a most handsome edifice, retaining much of its original rural setting and atmosphere.

