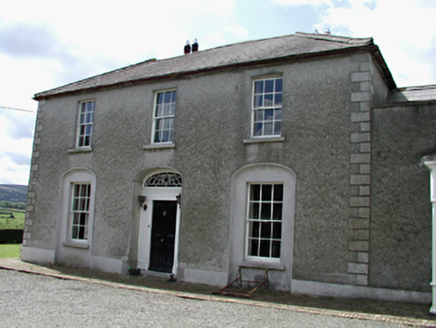Survey Data
Reg No
11213006
Rating
Regional
Categories of Special Interest
Architectural, Artistic
Previous Name
Rathcreedan once Airfield originally Air Field
Original Use
Farm house
In Use As
Farm house
Date
1810 - 1830
Coordinates
300574, 227486
Date Recorded
20/06/2002
Date Updated
--/--/--
Description
Detached three-bay two-storey farmhouse, c.1820 on an L-shaped plan. Roughcast rendered walls with smooth rendered base course and cut stone quoins. Openings on ground floor set into recessed smooth rendered three-centred arches. Timber sash windows with stone sills. Timber panelled door with teardrop fanlight, timber surround and iron boot-scrapers. Hipped slate roof with smooth rendered chimney stacks. Extensions to south-west and north-west elevations.
Appraisal
A finely proportioned, elegant farmhouse with a wealth of attractive detail. The window surrounds, fanlight, door and boot-scrapers are all particularly noteworthy.

